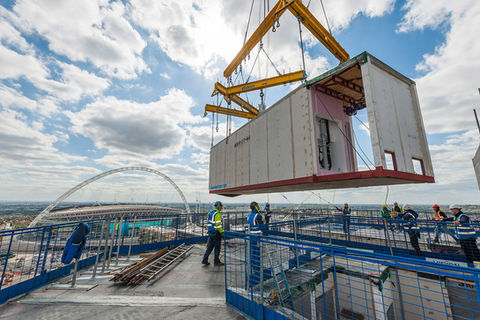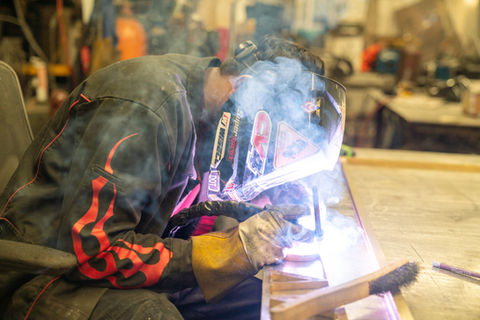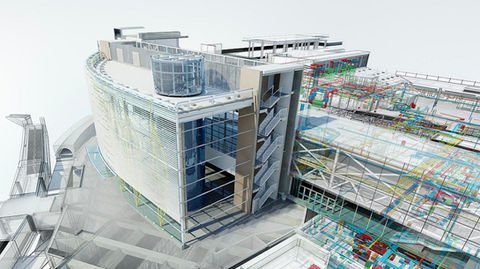
Services
SD Industries proudly supports the mission of Build a Life Foundation, working hand in hand to uplift communities across India and Africa by providing essential resources such as education, safe housing, clean water, financial aid, and internet access. The Foundation constructs schools, offers scholarships, and operates hostels to ensure children have a safe and supportive environment for learning and growth. Their water well projects bring clean drinking water to underserved areas, greatly improving health and well-being. Additionally, the Foundation bridges the digital divide by providing internet access to schools and communities, expanding opportunities for education and development. Through these initiatives, Build a Life Foundation empowers individuals, strengthens communities, and creates lasting change for a brighter, more hopeful future.
Shop & Fabrication Drawings
Shop and fabrication drawings are detailed technical documents used in manufacturing and construction to ensure accurate production and assembly of components. These drawings serve as a bridge between design intent and actual fabrication, providing precise dimensions, materials, welding details, and assembly instructions.
3D Rendering & Visualization
3D rendering and visualization transform conceptual designs into high-quality, realistic digital representations. These visuals help architects, designers, and manufacturers present, refine, and communicate their ideas before fabrication or construction. Advanced rendering techniques, including photorealistic lighting, textures, and material simulations, enhance accuracy and realism.
Modular & Prefabricated Design Services
Modular and prefabricated design focuses on creating pre-engineered, factory-built components that can be easily assembled on-site. This method improves efficiency, quality control, and cost-effectiveness while reducing construction time and material waste. Using standardized or customizable modules, prefabrication is widely used in architectural structures, building facades, metal enclosures, and interior systems. It ensures precision manufacturing, seamless integration, and faster project completion compared to traditional construction.
3D Scanning & Surveying
3D scanning and surveying use high-precision laser scanning and photogrammetry to capture detailed spatial data of objects, buildings, and environments. This technology creates accurate 3D models and point clouds, enabling precise measurements for renovation, construction, quality control, and as-built documentation. By reducing errors, improving accuracy, and streamlining workflows, 3D scanning enhances design validation, clash detection, and project planning. It is widely used in architectural restoration, industrial inspections, and digital twin creation, ensuring efficient and data-driven decision-making.
Engineering Services
Engineering services encompass design, analysis, and technical solutions for various industries, including construction, manufacturing, and infrastructure. These services ensure precision, efficiency, and compliance with industry standards, enhancing project feasibility and execution. Key offerings include structural analysis, mechanical design, MEP (Mechanical, Electrical, and Plumbing) engineering, CAD modeling, finite element analysis (FEA), and value engineering. Engineering services help optimize designs, improve material efficiency, and reduce project costs while maintaining safety and performance.
Consultation
Consultation services provide expert guidance and technical insights to optimize design, engineering, and construction processes. Through in-depth analysis and strategic planning, consultants help businesses identify challenges, improve efficiency, and implement cost-effective solutions tailored to project requirements. These services cover design evaluation, material selection, process optimization, compliance with industry standards, feasibility studies, and risk assessment. Whether for manufacturing, construction, or infrastructure projects, consultation ensures informed decision-making, reducing errors and enhancing overall project success.
Project Management
Project management ensures the efficient planning, execution, and completion of construction, engineering, and manufacturing projects. It involves coordinating teams, managing resources, controlling costs, and mitigating risks to meet project goals within scope, budget, and timeline. Key aspects include scheduling, procurement management, quality control, contract administration, and stakeholder communication. By using structured methodologies and real-time tracking, project management enhances efficiency, minimizes delays, and ensures compliance with industry standards.
Design Services
Design services encompass concept development, technical drafting, and visualization to bring ideas to life with precision and creativity. These services ensure functionality, aesthetics, and manufacturability, aligning with project goals and industry standards. Key offerings include architectural design, product design, CAD drafting, 3D modeling, rendering, and prototyping. Designers collaborate with engineers and fabricators to refine concepts, optimize materials, and enhance performance. With a focus on innovation, efficiency, and attention to detail, design services support industries like architecture, manufacturing, signage, and metal fabrication, ensuring seamless execution from concept to production.
Construction Services
Construction services encompass the planning, execution, and management of building and infrastructure projects, ensuring quality, safety, and efficiency throughout the process. These services cover site preparation, structural work, installation, finishing, and project closeout, tailored to meet industry standards and client requirements.
From steel fabrication and assembly to architectural installations, construction services integrate advanced techniques, skilled labor, and project coordination to deliver durable and functional structures. Key aspects include project scheduling, material procurement, safety compliance, and on-site supervision to ensure smooth execution.
BIM Services
Building Information Modeling (BIM) services provide intelligent 3D modeling, coordination, and data-driven insights for efficient construction and design workflows. By integrating architectural, structural, and MEP (Mechanical, Electrical, and Plumbing) systems, BIM enhances collaboration, accuracy, and project visualization throughout the lifecycle of a building. Key aspects of BIM include clash detection, quantity take-offs, 4D scheduling, cost estimation, and facility management, ensuring minimal errors and streamlined execution. It enables real-time updates, reducing rework, optimizing material usage, and improving sustainability in construction.
Headquarters
250 Pehle Ave, Ste 200, Saddle Brook,
NJ 07663
Corporate Office
50 Harrison St, Ste 214, Hoboken, NJ 07030
Factory
213 Porter Rd, Conroe, TX 77301
© 2026 SD Industries, LLC.
All Rights Reserved.












































